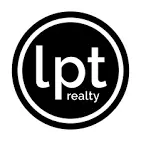400 Kelsey Court Minden, NV 89423
4 Beds
3.5 Baths
2,671 SqFt
UPDATED:
Key Details
Property Type Single Family Home
Sub Type Single Family Residence
Listing Status Active
Purchase Type For Sale
Square Footage 2,671 sqft
Price per Sqft $439
Subdivision Nv
MLS Listing ID 250005076
Bedrooms 4
Full Baths 3
Half Baths 1
Year Built 2024
Annual Tax Amount $1,607
Lot Size 1.030 Acres
Acres 1.03
Property Sub-Type Single Family Residence
Property Description
Location
State NV
County Douglas
Zoning SFR
Rooms
Family Room None
Other Rooms None
Dining Room Separate/Formal, Kitchen Combo
Kitchen Built-In Dishwasher, Garbage Disposal, Island, Pantry, Breakfast Bar, Breakfast Nook, Cook Top - Gas, Double Oven Built-in
Interior
Interior Features Smoke Detector(s)
Heating Natural Gas, Forced Air, Central Refrig AC
Cooling Natural Gas, Forced Air, Central Refrig AC
Flooring Carpet, Laminate
Fireplaces Type Yes
Appliance None
Laundry Yes, Laundry Room, Cabinets
Exterior
Exterior Feature None - N/A
Parking Features Attached, RV Access/Parking, Opener Control(s)
Garage Spaces 3.0
Fence None
Community Features No Amenities
Utilities Available Electricity, Natural Gas, City - County Water, City Sewer
View Yes, Mountain
Roof Type Pitched,Composition - Shingle
Total Parking Spaces 3
Building
Story 1 Story
Foundation Concrete - Crawl Space
Level or Stories 1 Story
Structure Type Site/Stick-Built
Schools
Elementary Schools Pinon Hills
Middle Schools Carson Valley
High Schools Douglas
Others
Tax ID 142028612004
Ownership No
Horse Property No
Special Listing Condition None





