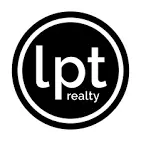$1,400,000
$1,449,000
3.4%For more information regarding the value of a property, please contact us for a free consultation.
3180 Vista Lucci Reno, NV 89519
5 Beds
4.5 Baths
3,689 SqFt
Key Details
Sold Price $1,400,000
Property Type Single Family Home
Sub Type Single Family Residence
Listing Status Sold
Purchase Type For Sale
Square Footage 3,689 sqft
Price per Sqft $379
Subdivision Nv
MLS Listing ID 220005474
Sold Date 06/27/22
Bedrooms 5
Full Baths 4
Half Baths 1
Year Built 2013
Annual Tax Amount $10,412
Lot Size 0.260 Acres
Acres 0.26
Property Sub-Type Single Family Residence
Property Description
Enjoy panoramic mountain views from this well appointed home in Villagio, an exclusive gated community with only 62 lots. Beyond the enormous kitchen island you will find a welcoming gathering space with high ceilings and a gas fireplace. There are two master suites on the main level, plus two full bedrooms and a full bath in the walkout lower level. A separate guest casita with full bath and kitchenette expands the versatility of the living space. A large bonus room on the lower level has been wired for sound under the floor to serve as a home gym or theater. Extra large windows with automatic blinds allow unobstructed mountain views from both the master suite and main living area. Many thoughtful upgrades including natural gas stubs for barbecues in both the front courtyard and back yard, double insulation in all interior walls, solid core interior doors, Control 4 sound and security system with 7 zones, 9 foot garage doors and more. See list of upgrades in associated docs
Location
State NV
County Washoe
Area Reno-Southwest
Zoning SPD
Rooms
Family Room High Ceiling, Separate
Other Rooms Yes, Entry-Foyer, Basement-Walkout-Daylight, In-Law Quarters
Dining Room Fireplce-Woodstove-Pellet, Great Room, High Ceiling
Kitchen Breakfast Bar, Built-In Dishwasher, Cook Top - Gas, Double Oven Built-in, Garbage Disposal, Island, Pantry
Interior
Interior Features None
Heating Natural Gas, Forced Air, Central Refrig AC
Cooling Natural Gas, Forced Air, Central Refrig AC
Flooring Carpet, Ceramic Tile, Laminate, Wood
Fireplaces Type Gas Log, Yes
Appliance Refrigerator in Kitchen
Laundry Cabinets, Laundry Room, Laundry Sink, Yes
Exterior
Exterior Feature None - NA
Parking Features Attached
Garage Spaces 3.0
Fence Back
Community Features Common Area Maint, Security Gates, Snow Removal
Utilities Available Electricity, Natural Gas, City - County Water, City Sewer
View Yes, Mountain
Roof Type Pitched,Tile
Total Parking Spaces 3
Building
Story Split Level
Foundation Concrete - Crawl Space
Level or Stories Split Level
Structure Type Site/Stick-Built
Schools
Elementary Schools Huffaker
Middle Schools Pine
High Schools Reno
Others
Tax ID 04245209
Ownership Yes
Monthly Total Fees $225
Horse Property No
Special Listing Condition None
Read Less
Want to know what your home might be worth? Contact us for a FREE valuation!

Our team is ready to help you sell your home for the highest possible price ASAP





