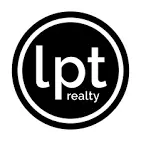$1,330,000
$1,445,000
8.0%For more information regarding the value of a property, please contact us for a free consultation.
3265 Sierra Crest Reno, NV 89519-8041
4 Beds
3.5 Baths
4,060 SqFt
Key Details
Sold Price $1,330,000
Property Type Single Family Home
Sub Type Single Family Residence
Listing Status Sold
Purchase Type For Sale
Square Footage 4,060 sqft
Price per Sqft $327
Subdivision Nv
MLS Listing ID 220005075
Sold Date 06/30/22
Bedrooms 4
Full Baths 3
Half Baths 1
Year Built 2000
Annual Tax Amount $7,362
Lot Size 0.320 Acres
Acres 0.32
Property Sub-Type Single Family Residence
Property Description
Welcome to the Evergreen community of Caughlin Ranch. This stunning home is sure to impress, where traditional and sophistication come together. As you enter this meticulously maintained home through the double front doors, you are invited in by a covered entry that opens to a foyer, an office/den and formal living room. Just beyond the hallway, step into the great room with plantation shutters, surround sound, high ceilings, natural light, and French doors that lead out to the expansive Trex covered balcony with incredible views of the city and surrounding mountains. Kick your shoes off and cozy up in front of the sleek fireplace that is the perfect focal point for the designated great room area that features built in cabinetry. Entertain your guests with ease in the sensational gourmet kitchen that offers a built-in fridge, breakfast bar, under cabinet lighting, solid wood cabinets, granite countertops, wine bar, over-sized walk-in pantry, upgraded black appliances, pendant lighting, and adjacent spacious dining room area. The extraordinary primary bedroom suite is complemented by a large illuminating window and access to the balcony. Step into the gorgeous spa like primary bath with an elevated jetted tub, glass-enclosed shower with a seat, dual-sink vanities with marble counter-tops, and 2 walk-in closets. Upstairs also has one guest bedroom, one guest bathroom, a den/office with french doors that easily can be converted into a bedroom, and a laundry room with sink and cabinets. Venture downstairs to the perfect walk out basement with a generous great room with built in custom cabinets, full bar/kitchenette with tile countertops, half bath, surround sound and access to the patio. Downstairs offers 2 additional bedrooms, and one full bathroom. Extra storage space or a kidâs secret playhouse area are hidden under the staircase. Get ready to embrace the alluring oasis of a backyard, which includes a custom patio, fruit trees, an extended covered patio with ambient lighting and lush backyard landscaping where you can enjoy your morning coffee at sunrise while gazing at the cityscape of Reno. Relax at sunset and feed the visiting resident Quail families that frequent the backyard. Additionally, the home has a central vacuum system, a green house, a built on storage shed and the entire exterior of the home was recently painted. The fully finished garage features tall doors, an extended area for your 22 foot RV, work bench, and two furnaces. Living in this well-established community gives you access to numerous walking trails and the luxury of being just minutes to shopping, schools, freeway, restaurants and a short drive gets you to championship golf courses, world class ski resorts, and the beautiful Lake Tahoe beaches.
Location
State NV
County Washoe
Area Reno-West Southwest
Zoning PD
Rooms
Family Room Ceiling Fan, Firplce-Woodstove-Pellet, Great Room, High Ceiling
Other Rooms Basement - Finished, Basement-Walkout-Daylight, Office-Den(not incl bdrm), Yes
Dining Room Great Room
Kitchen Breakfast Bar, Cook Top - Gas, EnergyStar APPL 1 or More, Garbage Disposal, Island, Microwave Built-In, Pantry, Single Oven Built-in
Interior
Interior Features Blinds - Shades, Central Vacuum, Intercomm, Rods - Hardware, Smoke Detector(s)
Heating Natural Gas, Forced Air, Fireplace, Central Refrig AC
Cooling Natural Gas, Forced Air, Fireplace, Central Refrig AC
Flooring Carpet, Ceramic Tile
Fireplaces Type Gas Log, Yes
Appliance Dryer, Refrigerator in Kitchen, Washer
Laundry Cabinets, Laundry Room, Laundry Sink, Yes
Exterior
Exterior Feature None - NA
Parking Features Attached, Garage Door Opener(s)
Garage Spaces 3.0
Fence Back, Partial
Community Features Common Area Maint, Snow Removal
Utilities Available Cellular Coverage Avail, City - County Water, City Sewer, Electricity, Natural Gas
View City, Mountain, Trees, Yes
Roof Type Pitched,Tile
Total Parking Spaces 3
Building
Story 1 Story
Foundation Concrete Slab
Level or Stories 1 Story
Structure Type Site/Stick-Built
Schools
Elementary Schools Caughlin Ranch
Middle Schools Swope
High Schools Reno
Others
Tax ID 22018107
Ownership Yes
Monthly Total Fees $96
Horse Property No
Special Listing Condition None
Read Less
Want to know what your home might be worth? Contact us for a FREE valuation!

Our team is ready to help you sell your home for the highest possible price ASAP





