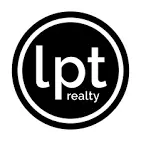$700,000
$675,000
3.7%For more information regarding the value of a property, please contact us for a free consultation.
195 Riverbrook Ct Reno, NV 89519-2155
3 Beds
2 Baths
1,726 SqFt
Key Details
Sold Price $700,000
Property Type Single Family Home
Sub Type Single Family Residence
Listing Status Sold
Purchase Type For Sale
Square Footage 1,726 sqft
Price per Sqft $405
Subdivision Nv
MLS Listing ID 220010934
Sold Date 08/26/22
Bedrooms 3
Full Baths 2
Year Built 1992
Annual Tax Amount $3,141
Lot Size 9,583 Sqft
Acres 0.22
Property Sub-Type Single Family Residence
Property Description
This 3 bedroom, 2 bath home sits on a corner lot in the popular Edgewater Community of West Reno. Some features of the home include a white picket fence in the front yard, beautiful hardwood floors throughout, and a large back yard with lots of mature trees and privacy. Close to schools, restaurants, parks, I-80, the river and the Tahoe Pyramid Bikeway. White cabinets in garage do stay with the home. Open house Saturday July 23rd 1-3:30
Location
State NV
County Washoe
Area Reno-West Southwest
Zoning Pd
Rooms
Family Room Firplce-Woodstove-Pellet, High Ceiling, Separate
Other Rooms None
Dining Room High Ceiling, Living Rm Combo
Kitchen Breakfast Bar, Built-In Dishwasher, Cook Top - Electric, Garbage Disposal, Microwave Built-In, Single Oven Built-in
Interior
Interior Features Blinds - Shades, Drapes - Curtains, Rods - Hardware, Security System - Owned, Smoke Detector(s)
Heating Natural Gas, Electric, Fireplace, Central Refrig AC
Cooling Natural Gas, Electric, Fireplace, Central Refrig AC
Flooring Sheet Vinyl, Wood
Fireplaces Type Gas Log, One, Yes
Appliance Dryer, Electric Range - Oven, Refrigerator in Kitchen, Washer
Laundry Cabinets, Laundry Sink, Yes
Exterior
Exterior Feature None - NA
Parking Features Attached, Garage Door Opener(s), Opener Control(s)
Garage Spaces 3.0
Fence Back, Front, Full
Community Features Common Area Maint, Pool
Utilities Available City - County Water, Electricity, Natural Gas
View Mountain
Roof Type Pitched,Tile
Total Parking Spaces 3
Building
Story 1 Story
Foundation Concrete - Crawl Space
Level or Stories 1 Story
Structure Type Site/Stick-Built
Schools
Elementary Schools Gomm
Middle Schools Swope
High Schools Reno
Others
Tax ID 00954428
Ownership Yes
Monthly Total Fees $80
Horse Property No
Special Listing Condition None
Read Less
Want to know what your home might be worth? Contact us for a FREE valuation!

Our team is ready to help you sell your home for the highest possible price ASAP





