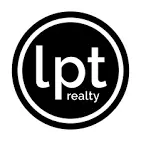$1,501,500
$1,349,800
11.2%For more information regarding the value of a property, please contact us for a free consultation.
4425 Starwood Court Reno, NV 89519
4 Beds
3 Baths
3,161 SqFt
Key Details
Sold Price $1,501,500
Property Type Single Family Home
Sub Type Single Family Residence
Listing Status Sold
Purchase Type For Sale
Square Footage 3,161 sqft
Price per Sqft $475
Subdivision Nv
MLS Listing ID 220005641
Sold Date 06/02/22
Bedrooms 4
Full Baths 3
Year Built 1994
Annual Tax Amount $7,173
Lot Size 0.500 Acres
Acres 0.5
Property Sub-Type Single Family Residence
Property Description
Beautifully maintained single-family home in highly desired Juniper Ridge. This home welcomes you with a modern great room with exceptional natural light and high ceilings. Hardwood floors and plantation shutters accent luxury throughout the home. A spacious, functional kitchen is highlighted by custom cherry cabinets, granite countertops and to a chefâs delight, a Thermador gas cook-top and two oversized Kitchen Aid ovens. The adjoining family room boasts an updated gas fireplace to keep warm in the winter and a slice proof security screen door in the great room allows the gentle summer breezes to cool your home while keeping you secure. Master bedroom on the main floor has 10ft ceilings and a recently updated bathroom with ornamental tile, heated flooring and an overly large closet. Backyard is an entertainer's dream with an oversized shade structure, fire-pit, and waterfall and is stubbed for a gas grill. Recently re-landscaped with a smart watering system and low maintenance in mind the yard allows for enjoyment and relaxation. The oversized 3 car garage and bonus room allow ample storage for all your hobbies and seasonal decorations. Water heater, A/C unit have been updated and installed within the last year, and the HVAC is a couple years old.
Location
State NV
County Washoe
Area Reno-West Southwest
Zoning PD
Rooms
Family Room Firplce-Woodstove-Pellet, Separate
Other Rooms Bonus Room, Entry-Foyer, Office-Den(not incl bdrm)
Dining Room High Ceiling, Separate/Formal
Kitchen Built-In Dishwasher, Cook Top - Gas, Double Oven Built-in, Garbage Disposal, Island, Microwave Built-In, Pantry
Interior
Interior Features Blinds - Shades, Smoke Detector(s)
Heating Central Refrig AC, Forced Air, Natural Gas
Cooling Central Refrig AC, Forced Air, Natural Gas
Flooring Carpet, Ceramic Tile, Wood
Fireplaces Type Gas Log, One, Yes
Appliance Gas Range - Oven
Laundry Cabinets, Laundry Room, Laundry Sink, Shelves, Yes
Exterior
Exterior Feature Gazebo
Parking Features Attached, Garage Door Opener(s), Opener Control(s)
Garage Spaces 3.0
Fence Back
Community Features Club Hs/Rec Room, Common Area Maint, Pool
Utilities Available Cable, Cellular Coverage Avail, City - County Water, City Sewer, Electricity, Internet Available, Natural Gas, Telephone, Water Meter Installed
View Greenbelt, Mountain, Trees, Yes
Roof Type Pitched,Tile
Total Parking Spaces 3
Building
Story 1 Story
Foundation Concrete - Crawl Space
Level or Stories 1 Story
Structure Type Site/Stick-Built
Schools
Elementary Schools Gomm
Middle Schools Swope
High Schools Reno
Others
Tax ID 00970404
Ownership No
Monthly Total Fees $195
Horse Property No
Special Listing Condition None
Read Less
Want to know what your home might be worth? Contact us for a FREE valuation!

Our team is ready to help you sell your home for the highest possible price ASAP





