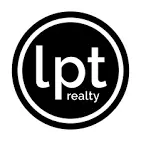$330,000
$330,000
For more information regarding the value of a property, please contact us for a free consultation.
638 Occidental Dr Dayton, NV 89403
3 Beds
2 Baths
1,040 SqFt
Key Details
Sold Price $330,000
Property Type Single Family Home
Sub Type Single Family Residence
Listing Status Sold
Purchase Type For Sale
Square Footage 1,040 sqft
Price per Sqft $317
Subdivision Nv
MLS Listing ID 220006758
Sold Date 06/03/22
Bedrooms 3
Full Baths 2
Year Built 1993
Annual Tax Amount $877
Lot Size 0.280 Acres
Acres 0.28
Property Sub-Type Single Family Residence
Property Description
This great home on a spacious lot and many upgrades is a home you donât want to miss. Located on a 0.28- acre lot with RV parking has a great floor plan with 1,040 sq ft, 3 bedrooms, 2 baths, and a large living area with a free-standing gas fireplace. This home features many upgrades, including; a newer roof, AC system, heating system, 40-gallon water heater, garage door, and fresh interior paint. The kitchen was remodeled five years ago and features matching stainless-steel appliances, white cabinets, quartz countertops, and plenty of pantry space. This homeâs large backyard features a newer concrete RV pad and RV plug for full electrical hook up (30 amp), and RV access through the updated fence door on the south side of the lot, all completed about two years ago. The back uncovered patio includes hookups for the hot tub that is included. The laundry room has shelving, and the washer and dryer are included. Its location makes for an easy commute to the USA Parkway and Virginia City.
Location
State NV
County Lyon
Area Mark Twain
Zoning E1
Rooms
Family Room Separate
Other Rooms None
Dining Room Kitchen Combo
Kitchen Built-In Dishwasher, Cook Top - Gas, Garbage Disposal, Microwave Built-In, Pantry, Single Oven Built-in
Interior
Interior Features Blinds - Shades, Smoke Detector(s)
Heating Central Refrig AC, Forced Air, Natural Gas, Programmable Thermostat
Cooling Central Refrig AC, Forced Air, Natural Gas, Programmable Thermostat
Flooring Carpet, Sheet Vinyl
Fireplaces Type Gas Stove
Appliance Dryer, Gas Range - Oven, Refrigerator in Kitchen, Washer
Laundry Hall Closet, Yes
Exterior
Exterior Feature None - NA
Parking Features Attached, Garage Door Opener(s), Opener Control(s), RV Access/Parking
Garage Spaces 2.0
Fence Back, Full
Community Features No Amenities
Utilities Available Cellular Coverage Avail, City - County Water, City Sewer, Electricity, Internet Available, Natural Gas, Water Meter Installed
View Mountain, Yes
Roof Type Composition - Shingle,Pitched
Total Parking Spaces 2
Building
Story 1 Story
Foundation Concrete - Crawl Space
Level or Stories 1 Story
Structure Type Site/Stick-Built
Schools
Elementary Schools Sutro
Middle Schools Dayton
High Schools Dayton
Others
Tax ID 01934020
Ownership No
Horse Property No
Special Listing Condition None
Read Less
Want to know what your home might be worth? Contact us for a FREE valuation!

Our team is ready to help you sell your home for the highest possible price ASAP





