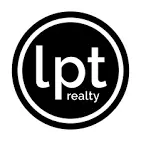$549,000
$500,000
9.8%For more information regarding the value of a property, please contact us for a free consultation.
4746 Bradford Ln Reno, NV 89519
2 Beds
2 Baths
1,376 SqFt
Key Details
Sold Price $549,000
Property Type Single Family Home
Sub Type Single Family Residence
Listing Status Sold
Purchase Type For Sale
Square Footage 1,376 sqft
Price per Sqft $398
Subdivision Nv
MLS Listing ID 220006527
Sold Date 06/10/22
Bedrooms 2
Full Baths 2
Year Built 1994
Annual Tax Amount $2,285
Lot Size 5,662 Sqft
Acres 0.13
Property Sub-Type Single Family Residence
Property Description
OPEN HOUSE! Sat. 5/14 2p-4p. -- This classic property in Caughlin Ranch has much to offer to its next lucky owner. Upon entering youâll notice the bright, open-concept dining, living, and kitchen area; a space that is beautifully complimented by the high-pitched ceilings and abundance of natural light. Most of the home boasts dark laminate floors aside from one bedroom which is carpeted. An added air conditioning system and sump pump are sure to bring peace of mind. The private, low-maintenance backyard is partly sheltered by trees and provides plenty of space to relax on a sunny day, entertain guests on the patio, or start a garden. Be sure to join the community in the many events put on by the Caughlin Ranch homeownersâ association. The home has 2 bedrooms. The builder had a 3 bedroom option where a bedroom was in lieu of a dining room area.
Location
State NV
County Washoe
Area Reno-West Southwest
Zoning PD
Rooms
Family Room Living Rm Combo
Other Rooms None
Dining Room Kitchen Combo
Kitchen Breakfast Bar, Built-In Dishwasher, Cook Top - Gas, Garbage Disposal, Microwave Built-In
Interior
Interior Features Blinds - Shades, Smoke Detector(s)
Heating Central Refrig AC, Forced Air, Natural Gas, Programmable Thermostat
Cooling Central Refrig AC, Forced Air, Natural Gas, Programmable Thermostat
Flooring Carpet, Ceramic Tile, Laminate
Fireplaces Type None
Appliance Dryer, Gas Range - Oven, Refrigerator in Kitchen, Washer
Laundry Cabinets, Laundry Room, Shelves
Exterior
Exterior Feature None - NA
Parking Features Attached
Garage Spaces 2.0
Fence Back
Community Features Club Hs/Rec Room, Common Area Maint, Life Guard, Pool, Sauna, Spa/Hot Tub
Utilities Available Cellular Coverage Avail, City - County Water, City Sewer, Electricity, Natural Gas, Water Meter Installed
Roof Type Composition - Shingle,Pitched
Total Parking Spaces 2
Building
Story 1 Story
Foundation Concrete - Crawl Space
Level or Stories 1 Story
Structure Type Site/Stick-Built
Schools
Elementary Schools Caughlin Ranch
Middle Schools Swope
High Schools Reno
Others
Tax ID 04152326
Ownership Yes
Monthly Total Fees $193
Horse Property No
Special Listing Condition None
Read Less
Want to know what your home might be worth? Contact us for a FREE valuation!

Our team is ready to help you sell your home for the highest possible price ASAP





