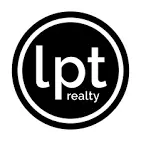$645,000
$599,000
7.7%For more information regarding the value of a property, please contact us for a free consultation.
6360 Silver Creek Ct Reno, NV 89519
2 Beds
2.5 Baths
1,515 SqFt
Key Details
Sold Price $645,000
Property Type Single Family Home
Sub Type Single Family Residence
Listing Status Sold
Purchase Type For Sale
Square Footage 1,515 sqft
Price per Sqft $425
Subdivision Nv
MLS Listing ID 220010912
Sold Date 08/25/22
Bedrooms 2
Full Baths 2
Half Baths 1
Year Built 1989
Annual Tax Amount $2,149
Lot Size 3,920 Sqft
Acres 0.09
Property Sub-Type Single Family Residence
Property Description
This move-in ready fully renovated home is located at the end of a private street, in the highly desirable southwest Reno Lakeridge Springs community. It offers a stunning mountain and valley view which can be enjoyed from the main level paver patio or balcony. The master bath and the kitchen were fully remodeled in 2019 and 2021. The flooring consists of new top quality and water-resistant laminate. HOA amenities include a walking path, pool, hot-tub, and tennis courts.
Location
State NV
County Washoe
Area Reno-Southwest
Zoning SF5
Rooms
Family Room None
Other Rooms Loft, Office-Den(not incl bdrm), Yes
Dining Room Kitchen Combo
Kitchen Built-In Dishwasher, Garbage Disposal, Microwave Built-In, Single Oven Built-in
Interior
Interior Features Blinds - Shades, Smoke Detector(s)
Heating Natural Gas, Forced Air, Central Refrig AC
Cooling Natural Gas, Forced Air, Central Refrig AC
Flooring Laminate
Fireplaces Type None, Yes
Appliance Electric Range - Oven
Laundry Cabinets, Laundry Room, Yes
Exterior
Exterior Feature None - NA
Parking Features Attached, Garage Door Opener(s)
Garage Spaces 2.0
Fence Full
Community Features Club Hs/Rec Room, Common Area Maint, Pool, Tennis
Utilities Available City - County Water, City Sewer, Electricity, Natural Gas
View City, Mountain, Yes
Roof Type Composition - Shingle,Pitched
Total Parking Spaces 2
Building
Story 2 Story
Foundation Concrete - Crawl Space
Level or Stories 2 Story
Structure Type Site/Stick-Built
Schools
Elementary Schools Huffaker
Middle Schools Swope
High Schools Reno
Others
Tax ID 04231443
Ownership No
Monthly Total Fees $92
Horse Property No
Special Listing Condition None
Read Less
Want to know what your home might be worth? Contact us for a FREE valuation!

Our team is ready to help you sell your home for the highest possible price ASAP





