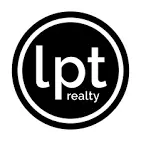$1,395,000
$1,395,000
For more information regarding the value of a property, please contact us for a free consultation.
4955 Aberfeldy Rd Reno, NV 89519-0894
4 Beds
3.5 Baths
3,988 SqFt
Key Details
Sold Price $1,395,000
Property Type Single Family Home
Sub Type Single Family Residence
Listing Status Sold
Purchase Type For Sale
Square Footage 3,988 sqft
Price per Sqft $349
Subdivision Nv
MLS Listing ID 220006857
Sold Date 06/09/22
Bedrooms 4
Full Baths 3
Half Baths 1
Year Built 2002
Annual Tax Amount $6,431
Lot Size 0.390 Acres
Acres 0.39
Property Sub-Type Single Family Residence
Property Description
Exclusive Pinehaven at Caughlin Ranch! Beautiful, private walk and courtyard entrance leads to a bright, open, very flexible floorplan! Walk into the main level and you will be greeted by a large foyer, and living area absolutely perfect for entertaining. Large kitchen includes newer stainless appliances, cherry cabinets, built in double oven, built in wine rack, oversized breakfast bar and more! Nice views from the living area, large upstairs patio, separate private sitting area and more. In addition to the large kitchen, living and dining areas, the main floor also features the large master bedroom (at the rear of the house) with access to the rear patio, fireplace, travertine vanity, double sided fireplace, jetted tub and large walk in closet. You will also find a second suite on the main floor with it's own private entrance to the front courtyard. Flooring upstairs features handscraped bamboo, wood flooring and tile. Downstairs you will find two additional bedrooms, each with their own access to the downstairs, covered patio as well as a huge family/game room, large walk in wine storage area, cork flooring with plenty of room for your imagination to run wild! This amazing, updated, very well kept home has a floorplan that offers immense flexibility. With two full suites upstairs as well as two additional bedrooms and bath downstairs, the possibilities are nearly endless. Two of the bedrooms (one up and one down) could make an ideal office space! Ideal for either an empty nester (live on the main level and the lower level becomes ideal space for guests and/or additional office OR a family with plenty of room for the kids. Extra parking space allows for outside parking without blocking the garage access. Garage is an oversized 3 car (3+ extra room) tandem, is finished and has two entrances to the house-one to the kitchen and one to the foyer. Part of the garage could easily be converted to an additional office without affecting parking.
Location
State NV
County Washoe
Area Reno-West Southwest
Zoning PD
Rooms
Family Room Separate
Other Rooms Basement-Walkout-Daylight, Entry-Foyer, Yes
Dining Room Great Room, Separate/Formal
Kitchen Breakfast Bar, Built-In Dishwasher, Cook Top - Gas, Double Oven Built-in, Garbage Disposal, Island, Microwave Built-In, Pantry
Interior
Interior Features Blinds - Shades, Drapes - Curtains, Rods - Hardware, Security System - Owned, Smoke Detector(s)
Heating Central Refrig AC, Forced Air, Natural Gas, Programmable Thermostat
Cooling Central Refrig AC, Forced Air, Natural Gas, Programmable Thermostat
Flooring Carpet, Ceramic Tile, Wood
Fireplaces Type Gas Log, Two or More, Yes
Appliance Dryer, Washer
Laundry Cabinets, Laundry Room, Shelves, Yes
Exterior
Exterior Feature Satellite Dish - Owned
Parking Features Attached, Garage Door Opener(s), Opener Control(s), Tandem
Garage Spaces 3.0
Fence Back, Front, Full
Community Features Common Area Maint, Snow Removal
Utilities Available Cable, Cellular Coverage Avail, City - County Water, City Sewer, Electricity, Internet Available, Natural Gas, Telephone, Water Meter Installed
View City, Desert, Mountain, Trees, Valley, Yes
Roof Type Pitched,Tile
Total Parking Spaces 3
Building
Story 2 Story
Foundation Concrete - Crawl Space
Level or Stories 2 Story
Structure Type Site/Stick-Built
Schools
Elementary Schools Caughlin Ranch
Middle Schools Swope
High Schools Reno
Others
Tax ID 21821106
Ownership No
Monthly Total Fees $64
Horse Property No
Special Listing Condition None
Read Less
Want to know what your home might be worth? Contact us for a FREE valuation!

Our team is ready to help you sell your home for the highest possible price ASAP





