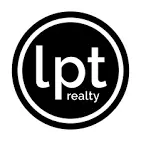$615,000
$615,000
For more information regarding the value of a property, please contact us for a free consultation.
122 Deschutes Dr. Dayton, NV 89403
5 Beds
3 Baths
2,723 SqFt
Key Details
Sold Price $615,000
Property Type Single Family Home
Sub Type Single Family Residence
Listing Status Sold
Purchase Type For Sale
Square Footage 2,723 sqft
Price per Sqft $225
Subdivision Nv
MLS Listing ID 220004159
Sold Date 06/02/22
Bedrooms 5
Full Baths 3
Year Built 2016
Annual Tax Amount $3,563
Lot Size 0.280 Acres
Acres 0.28
Property Sub-Type Single Family Residence
Property Description
This well-maintained, move in ready, single story home is a Lennar âNext Genâ floor plan. It features 4 bedrooms, 2 full bath plus an attached 700+ sf. private âIn-lawâ quarters with 1 bedroom, 1 full bath, kitchenette/day room, and a separate area ready for a stackable washer/dryer. The In-law quarters can be accessed through its own exterior entrance or the main living quarters through a secure door access. It also has its own backyard access! The main house living quarters boasts an open great room w/ vaulted ceiling & lots of natural light. The kitchen has slab granite countertops, a breakfast bar island w/ lots of cabinet/storage space. The Master bedroom has a private master bathroom w/ dual sinks, garden tub, walk in shower stall and a big walk in closet !! The Laundry/pantry room is upgraded w/ extra cabinets & opens to the kitchen and also the 3 car tandem garage. Additionally, the home is upgraded w/ custom blinds & ceiling fans throughout. The water softener, reverse osmosis system and security system are owned and included with the house. The Exterior has many upgrades including security storm doors, seamless rain gutters, 2 large concrete backyard patios, and an expanded driveway concrete pad adding 5 or more parking spots â or a RV? The fully landscaped yard requires very low maintenance with its drip lined, xeriscape in both the front & backyards. Buyers and buyers agent are to verify all information.
Location
State NV
County Lyon
Area Carson Plains
Zoning E1
Rooms
Family Room None
Other Rooms Entry-Foyer, In-Law Quarters
Dining Room Great Room, High Ceiling, Kitchen Combo
Kitchen Breakfast Bar, Built-In Dishwasher, EnergyStar APPL 1 or More, Garbage Disposal, Island, Microwave Built-In
Interior
Interior Features Blinds - Shades, Filter System - Water, Keyless Entry, Security System - Owned, Smoke Detector(s), Water Softener - Owned
Heating Natural Gas, Forced Air, Central Refrig AC, EnergyStar APPL 1 or More, Programmable Thermostat
Cooling Natural Gas, Forced Air, Central Refrig AC, EnergyStar APPL 1 or More, Programmable Thermostat
Flooring Carpet, Ceramic Tile
Fireplaces Type None
Appliance EnergyStar APPL 1 or More, Refrigerator in Kitchen, Refrigerator in Other rm
Laundry Cabinets, Laundry Room, Yes
Exterior
Exterior Feature None - NA
Parking Features Attached, Garage Door Opener(s), RV Access/Parking, Tandem
Garage Spaces 3.0
Fence Back, Full
Community Features Common Area Maint
Utilities Available Cable, Cellular Coverage Avail, City - County Water, City Sewer, Electricity, Internet Available, Natural Gas, Telephone, Water Meter Installed
View Mountain, Yes
Roof Type Composition - Shingle,Pitched
Total Parking Spaces 3
Building
Story 1 Story
Foundation Concrete Slab
Level or Stories 1 Story
Structure Type Site/Stick-Built
Schools
Elementary Schools Riverview
Middle Schools Dayton
High Schools Dayton
Others
Tax ID 02957118
Ownership Yes
Monthly Total Fees $25
Horse Property No
Special Listing Condition None
Read Less
Want to know what your home might be worth? Contact us for a FREE valuation!

Our team is ready to help you sell your home for the highest possible price ASAP





