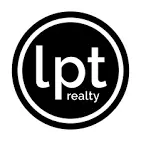$910,000
$879,900
3.4%For more information regarding the value of a property, please contact us for a free consultation.
280 Meadow Brook Dr Reno, NV 89519-2174
4 Beds
2.5 Baths
2,608 SqFt
Key Details
Sold Price $910,000
Property Type Single Family Home
Sub Type Single Family Residence
Listing Status Sold
Purchase Type For Sale
Square Footage 2,608 sqft
Price per Sqft $348
Subdivision Nv
MLS Listing ID 220005663
Sold Date 05/31/22
Bedrooms 4
Full Baths 2
Half Baths 1
Year Built 1988
Annual Tax Amount $3,235
Lot Size 8,276 Sqft
Acres 0.19
Property Sub-Type Single Family Residence
Property Description
Welcome home to the highly sought after Edgewater community! Located along the beautiful Truckee River, this family friendly neighborhood is conveniently located within walking distance to coffee shops, restaurants, novelty shops, and Reno's best schools! Gorgeous hickory floors, a completely remodeled kitchen, and a 2022 remodeled master bathroom highlight this meticulously maintained home! In addition, this home features a secluded room that could be used as a home office and/or home gym and much more! This rare find in Edgewater was built for the original architect of the Edgewater community, Alex Fittinghoff, which is the reason for many design features you will not see on other Edgewater homes. The bonus room is one of those great features and was originally designed as a drafting room. The bonus room could be used any way you see fit and offers split air conditioning/heating system and porcelain tile floors with thermostat controlled radiant heat. The RV access on the side yard with wired plug in is another added feature. Remodeled kitchen includes custom cabinetry, GE Monogram and Profile appliances, and contemporary glass tile backsplash. A/C was replaced in 2018, and furnace and water heater in 2015. Roof was replaced in 2012. All bathrooms have been completely remodeled, with the master bath most recently in 2022. Custom entertainment center in family room is wired for sound, including outdoor speakers. Custom wine bar features HUE lighting system, controllable from your smart phone. Custom outdoor lighting is on a timer system. HOA amenities include a community pool, community events, trail system, and maintenance of common areas. Open house will be held Friday 4-7, Saturday 11-2, and Sunday 11-2.
Location
State NV
County Washoe
Area Reno-West Southwest
Zoning Pd
Rooms
Family Room Separate
Other Rooms Office-Den(not incl bdrm), Study-Library, Game Room, Bonus Room
Dining Room Living Rm Combo
Kitchen Built-In Dishwasher, Garbage Disposal, Microwave Built-In, Pantry, Breakfast Nook, Cook Top - Electric, Single Oven Built-in
Interior
Interior Features Drapes - Curtains, Blinds - Shades, Rods - Hardware, Smoke Detector(s), Security System - Owned, Attic Fan
Heating Natural Gas, Forced Air, Radiant Heat-Floor, Central Refrig AC, Programmable Thermostat
Cooling Natural Gas, Forced Air, Radiant Heat-Floor, Central Refrig AC, Programmable Thermostat
Flooring Carpet, Ceramic Tile, Wood
Fireplaces Type Fireplace-Woodburning, One, Yes
Appliance Dryer, Refrigerator in Kitchen, Washer
Laundry Cabinets, Laundry Room, Laundry Sink, Shelves, Yes
Exterior
Exterior Feature None - NA
Parking Features Attached, Garage Door Opener(s), Opener Control(s), RV Access/Parking
Garage Spaces 2.0
Fence Back
Community Features Common Area Maint, Gates/Fences, Pool
Utilities Available Electricity, Natural Gas, City - County Water, City Sewer, Cable, Internet Available
View Yes, Mountain
Roof Type Composition - Shingle,Pitched
Total Parking Spaces 2
Building
Story 2 Story
Foundation Concrete - Crawl Space
Level or Stories 2 Story
Structure Type Site/Stick-Built
Schools
Elementary Schools Gomm
Middle Schools Swope
High Schools Reno
Others
Tax ID 00954116
Ownership No
Monthly Total Fees $80
Horse Property No
Special Listing Condition None
Read Less
Want to know what your home might be worth? Contact us for a FREE valuation!

Our team is ready to help you sell your home for the highest possible price ASAP





