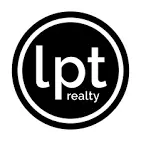$333,000
$338,000
1.5%For more information regarding the value of a property, please contact us for a free consultation.
626 N Broadway St. Fallon, NV 89406
3 Beds
2 Baths
1,415 SqFt
Key Details
Sold Price $333,000
Property Type Single Family Home
Sub Type Single Family Residence
Listing Status Sold
Purchase Type For Sale
Square Footage 1,415 sqft
Price per Sqft $235
Subdivision Nv
MLS Listing ID 240015458
Sold Date 03/21/25
Bedrooms 3
Full Baths 2
Year Built 1998
Annual Tax Amount $1,916
Lot Size 5,662 Sqft
Acres 0.13
Property Sub-Type Single Family Residence
Property Description
Welcome to 626 N. Broadway, a 3-bed, 2-bath home with a 2-car finished garage + RV/Trailer access. In the past 3 years, this 1415 sqft home built in 1998 has many upgrades including all new windows and exterior doors, new garage door + opener, keyless entry, new garbage disposal, updated ceiling fans in key living areas, light fixtures throughout, and a new gas meter. Less than 1 mile from shopping, dining, schools, parks and the hospital + 6.5 miles from theNaval Air Station, this home has much to offer. Enjoy vaulted ceilings and ceiling fans in the living, dining, and primary bedroom. For peace of mind, the double-pane windows and exterior doors (front door and slider) come with a 50-year or "lifetime" warranty that is transferable! The back yard is a blank cavas, awaiting your personal touch so you can create your very own oasis to relax and enjoy the Nevada sunshine. Contact us today for more information or to schedule a private showing. *** Several exterior pictures have been virtually staged with landscaping and furniture ***
Location
State NV
County Churchill
Zoning R15K
Rooms
Family Room None
Other Rooms None
Dining Room Kitchen Combo, High Ceiling, Ceiling Fan
Kitchen Built-In Dishwasher, Garbage Disposal, Microwave Built-In, Breakfast Bar, Cook Top - Gas, Single Oven Built-in, EnergyStar APPL 1 or More
Interior
Interior Features Blinds - Shades, Smoke Detector(s), Keyless Entry
Heating Natural Gas, Forced Air, Central Refrig AC, Programmable Thermostat
Cooling Natural Gas, Forced Air, Central Refrig AC, Programmable Thermostat
Flooring Carpet, Sheet Vinyl
Fireplaces Type None
Appliance Gas Range - Oven
Laundry Yes, Hall Closet, Shelves
Exterior
Exterior Feature None - N/A
Parking Features Attached, Garage Door Opener(s), RV Access/Parking, Opener Control(s)
Garage Spaces 2.0
Fence Back
Community Features No Amenities
Utilities Available Electricity, Natural Gas, City - County Water, City Sewer, Cable, Telephone, Water Meter Installed, Internet Available, Cellular Coverage Avail
Roof Type Pitched,Composition - Shingle
Total Parking Spaces 2
Building
Story 1 Story
Foundation Concrete - Crawl Space
Level or Stories 1 Story
Structure Type Site/Stick-Built
Schools
Elementary Schools Fallon/Other
Middle Schools Churchill
High Schools Churchill
Others
Tax ID 00104134
Ownership No
Horse Property No
Special Listing Condition None
Read Less
Want to know what your home might be worth? Contact us for a FREE valuation!

Our team is ready to help you sell your home for the highest possible price ASAP





