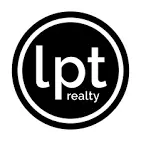$370,000
$374,995
1.3%For more information regarding the value of a property, please contact us for a free consultation.
1209 Eagle Rock Rd Fallon, NV 89406
3 Beds
2 Baths
1,563 SqFt
Key Details
Sold Price $370,000
Property Type Single Family Home
Sub Type Single Family Residence
Listing Status Sold
Purchase Type For Sale
Square Footage 1,563 sqft
Price per Sqft $236
Subdivision Nv
MLS Listing ID 250001361
Sold Date 03/31/25
Bedrooms 3
Full Baths 2
Year Built 2006
Annual Tax Amount $1,672
Lot Size 7,405 Sqft
Acres 0.17
Property Sub-Type Single Family Residence
Property Description
Your Dream Home Awaits at 1209 Eagle Rock Rd, Fallon, NV! Welcome to 1209 Eagle Rock Rd – where modern comfort meets energy efficiency! This beautifully updated 3-bedroom, 2-bathroom home offers 1,563 sq. ft. of move-in-ready living space with fresh flooring and paint throughout. Why You'll Love This Home: ?? Energy Efficiency at Its Best – Newly installed solar panels mean near-zero energy costs year-round. ?? Spacious & Inviting – Enjoy an open floor plan with vaulted ceilings in the living room and kitchen, perfect for entertaining. ?? Gourmet Kitchen – Featuring a breakfast nook, eating bar, and a versatile dining area that can double as a family room. ?? Private Primary Suite – Unwind in a luxurious retreat with a separate soaking tub, walk-in shower, and a spacious walk-in closet. ?? Convenience & Comfort – Complete with a large laundry room, two-car garage, and beautifully landscaped front yard. Located in a desirable neighborhood, this home offers affordable luxury with the added bonus of energy savings. Don't miss your chance to see it—schedule your showing today! Your dream home is just a visit away! ??
Location
State NV
County Churchill
Zoning R1
Rooms
Family Room Living Rm Combo
Other Rooms Entry-Foyer
Dining Room Separate/Formal, Kitchen Combo, High Ceiling, Ceiling Fan
Kitchen Built-In Dishwasher, Garbage Disposal, Breakfast Bar, Cook Top - Electric, Cook Top - Gas, EnergyStar APPL 1 or More
Interior
Interior Features Blinds - Shades, Rods - Hardware, Smoke Detector(s), Security System - Owned, Attic Fan
Heating Natural Gas, Electric, Solar, Forced Air, Central Refrig AC, EnergyStar APPL 1 or More, Programmable Thermostat
Cooling Natural Gas, Electric, Solar, Forced Air, Central Refrig AC, EnergyStar APPL 1 or More, Programmable Thermostat
Flooring Carpet, Vinyl Tile, Laminate, Concrete
Fireplaces Type None
Appliance Gas Range - Oven, Refrigerator in Kitchen, EnergyStar APPL 1 or More
Laundry Yes, Garage, Cabinets, Shelves
Exterior
Exterior Feature Satellite Dish - Owned, Dog Run
Parking Features Attached, Garage Door Opener(s), Opener Control(s), EV Charging Station
Garage Spaces 2.0
Fence Back
Community Features No Amenities
Utilities Available Electricity, Natural Gas, City - County Water, City Sewer, Cable, Telephone, Water Meter Installed, Solar - Photovoltaic, Internet Available, Cellular Coverage Avail
View Mountain
Roof Type Asphalt
Total Parking Spaces 2
Building
Story 1 Story
Foundation Concrete - Crawl Space, Post and Pier, Full Perimeter
Level or Stories 1 Story
Structure Type Site/Stick-Built
Schools
Elementary Schools Lahontan
Middle Schools Churchill
High Schools Churchill
Others
Tax ID 01059144
Ownership No
Horse Property No
Special Listing Condition None
Read Less
Want to know what your home might be worth? Contact us for a FREE valuation!

Our team is ready to help you sell your home for the highest possible price ASAP





